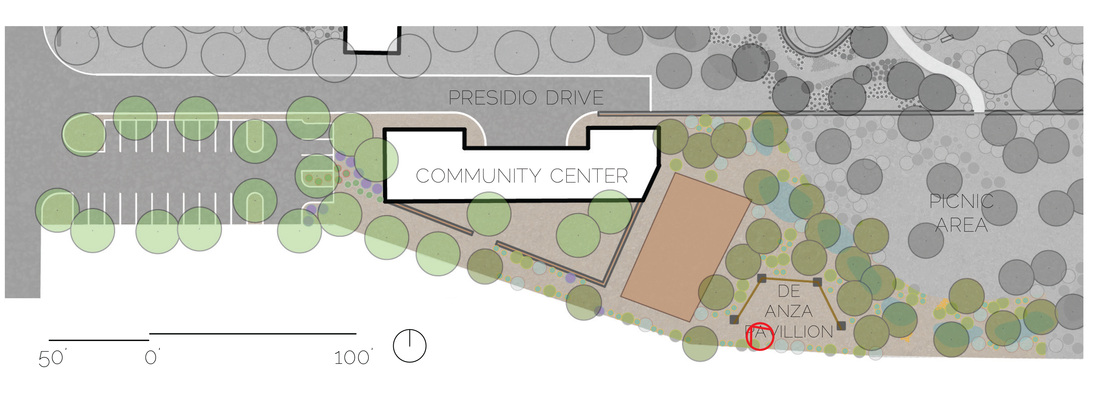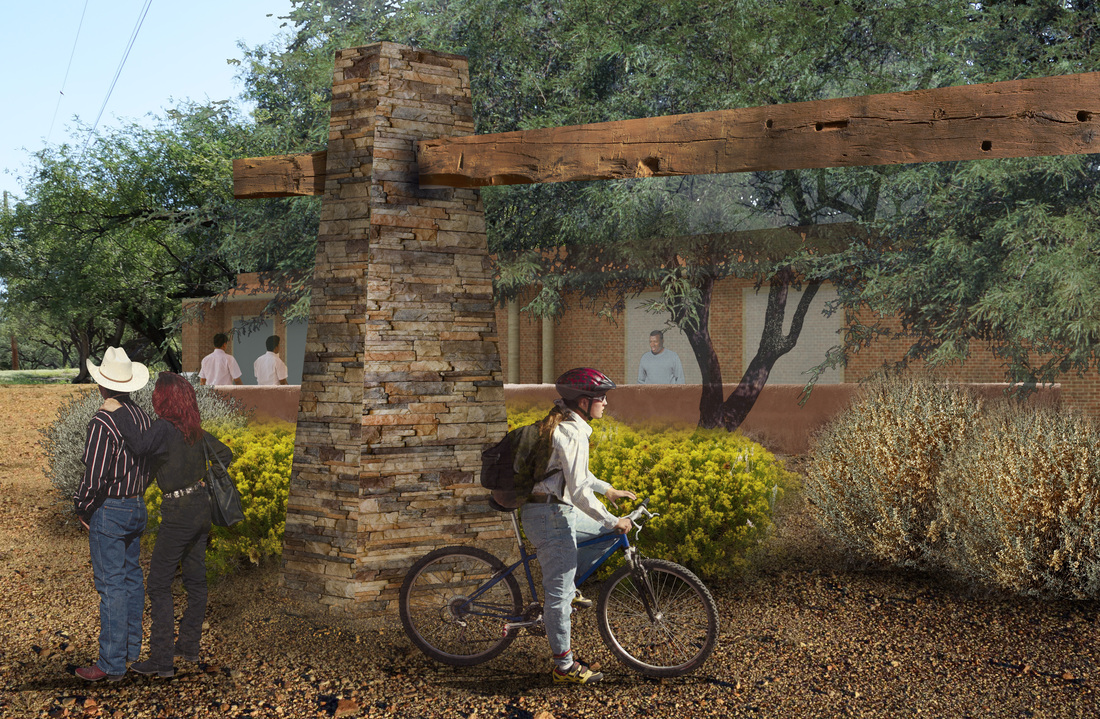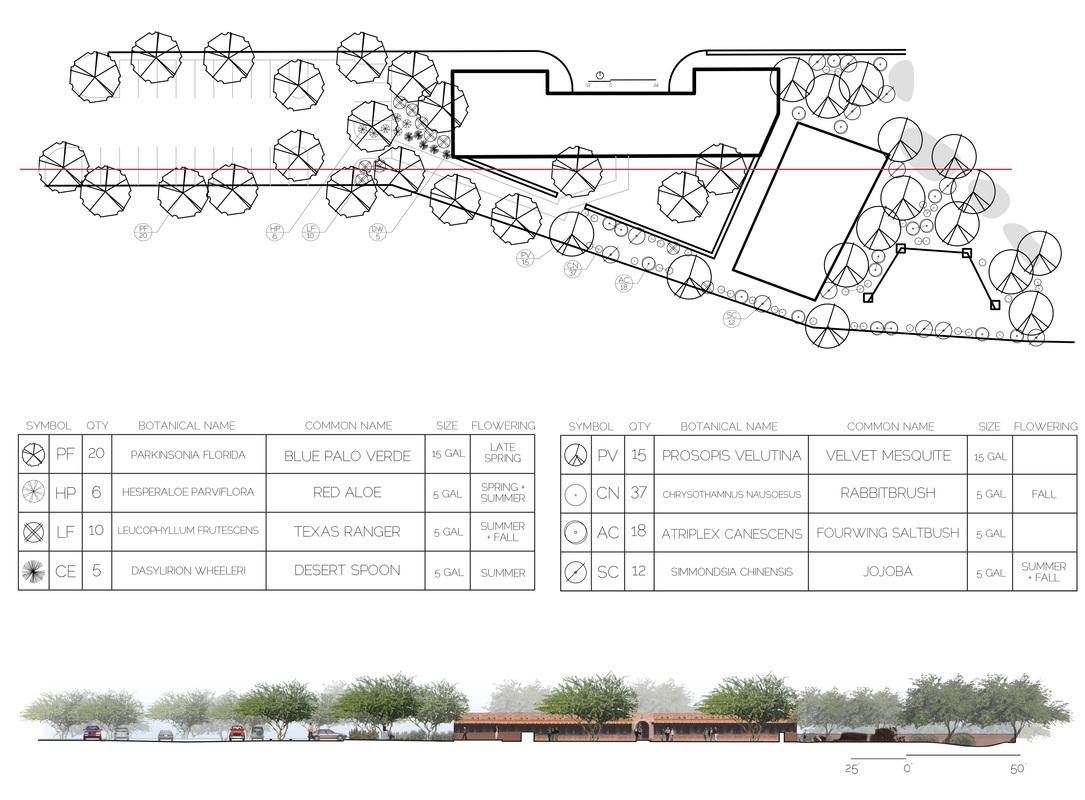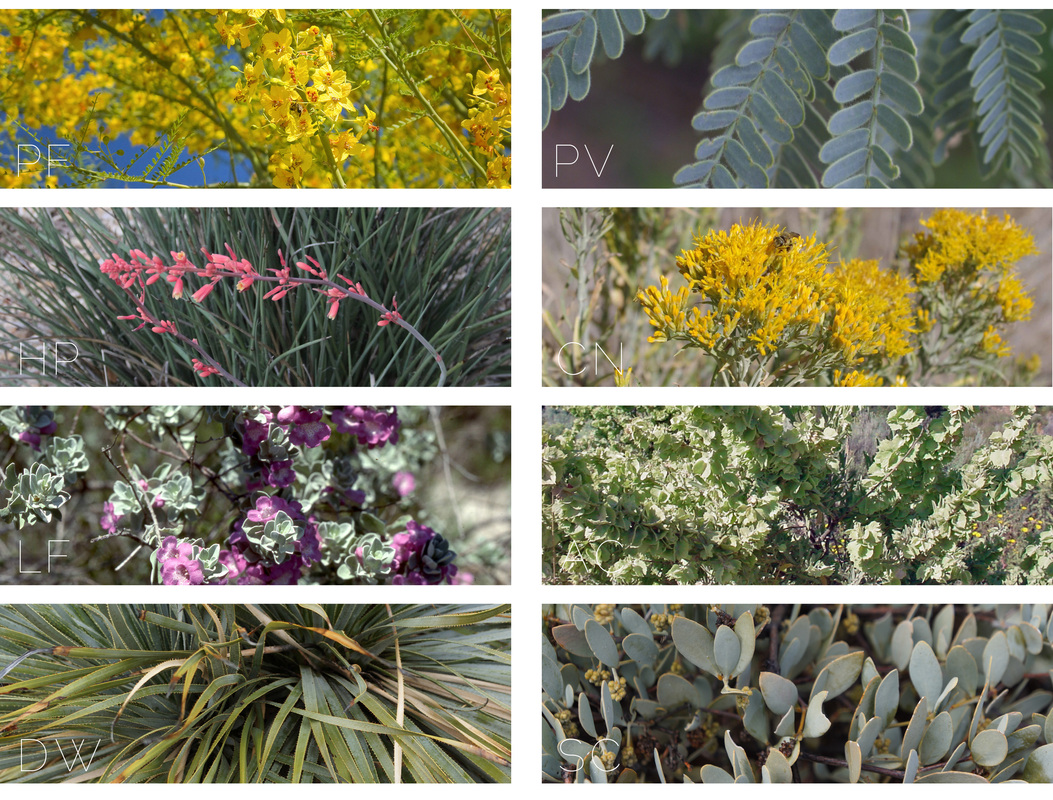FOCUS AREA | COMMUNITY CENTER
The community center is the anchoring piece of the newly created public area of the park. It is structured to have flexible space that can be divided up for smaller events or the spaces can be opened up into one large room to accommodate large events. The partially enclosed walled patio acts as a spillover space for events, or provides a pleasant formal gathering space when the weather is right. This community center has a dedicated parking lot, separate from the main Tubac Presidio State Park parking lot, which provides easy accessibility for all potential users of the community center. There are few, if any, public community centers in this area, and this center has the potential to establish the Tubac Presidio State Park as the heart of this community.
The remainder of the space of the community center side of the park is dedicated to public use and accessibility. At one point in the past, the Tubac Presidio State Park was open to the public for picnics and other recreational uses, and this plan reestablishes that public amenity, providing a variety of picnic spaces, defined by soft edges and native plantings, shaded by native mesquite trees, capturing the feeling of a typical mesquite bosque that was once common to this area and still exists along the edges of the park.
The other focus of this area is as a trailhead for the neighboring De Anza National Historic Trail. Though it currently serves that purpose, the entry is not well marked and it appears to be more of an afterthought than a destination. The parking lot of the community center can function as parking for those who wish to hike a length of the trail, and the community center could be modified in the future to provide refreshments, bicycle rentals, or other amenities, as the De Anza trail continues to be completed. An interpretive pavilion sits just next to the community center and provides a meeting point for hikers and those who are interested in learning more about Juan Bautista de Anza and the history of this area.
The remainder of the space of the community center side of the park is dedicated to public use and accessibility. At one point in the past, the Tubac Presidio State Park was open to the public for picnics and other recreational uses, and this plan reestablishes that public amenity, providing a variety of picnic spaces, defined by soft edges and native plantings, shaded by native mesquite trees, capturing the feeling of a typical mesquite bosque that was once common to this area and still exists along the edges of the park.
The other focus of this area is as a trailhead for the neighboring De Anza National Historic Trail. Though it currently serves that purpose, the entry is not well marked and it appears to be more of an afterthought than a destination. The parking lot of the community center can function as parking for those who wish to hike a length of the trail, and the community center could be modified in the future to provide refreshments, bicycle rentals, or other amenities, as the De Anza trail continues to be completed. An interpretive pavilion sits just next to the community center and provides a meeting point for hikers and those who are interested in learning more about Juan Bautista de Anza and the history of this area.



