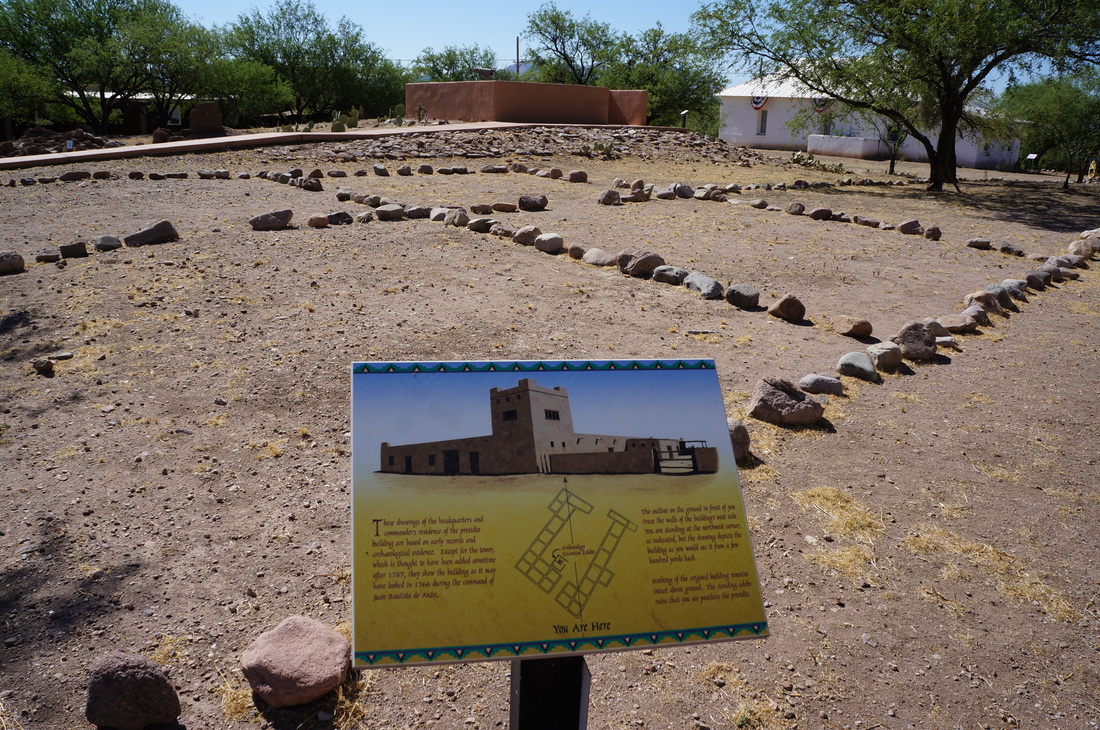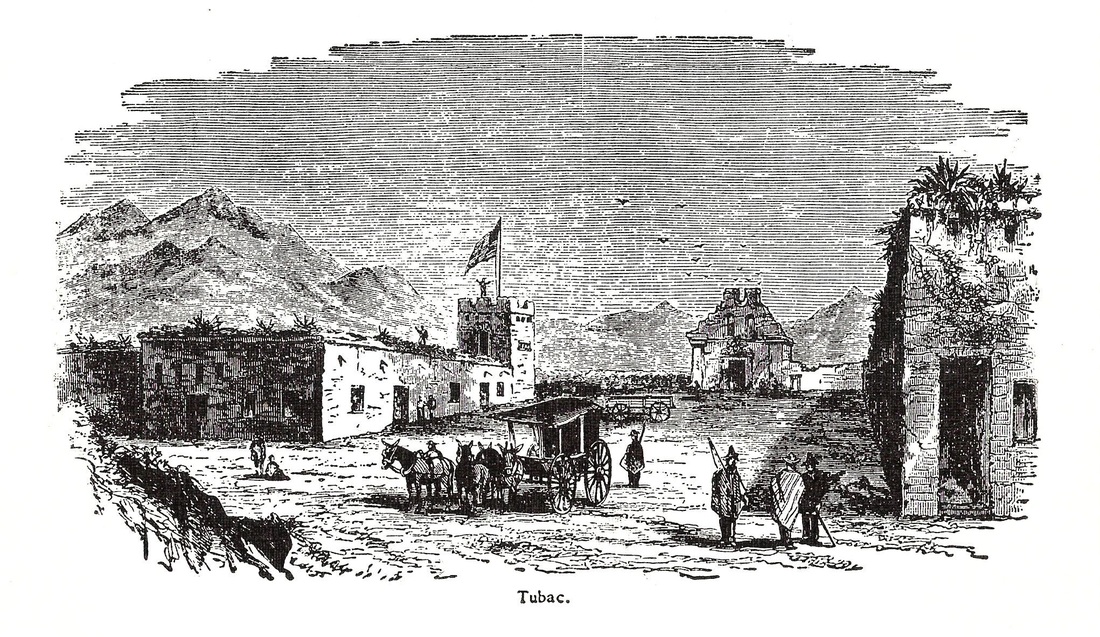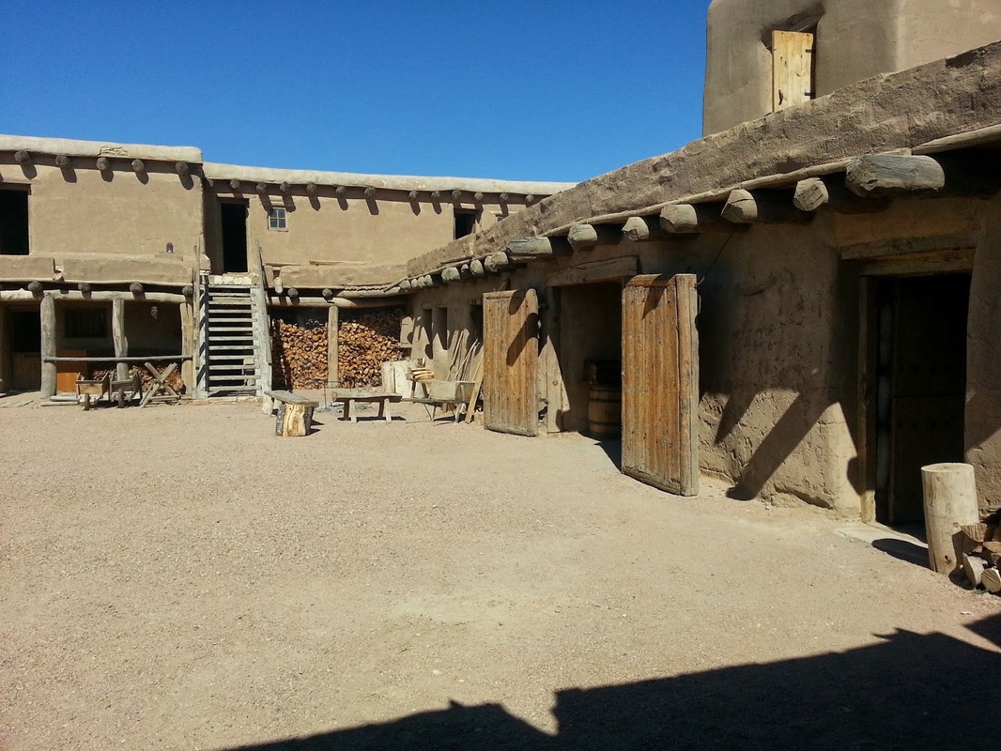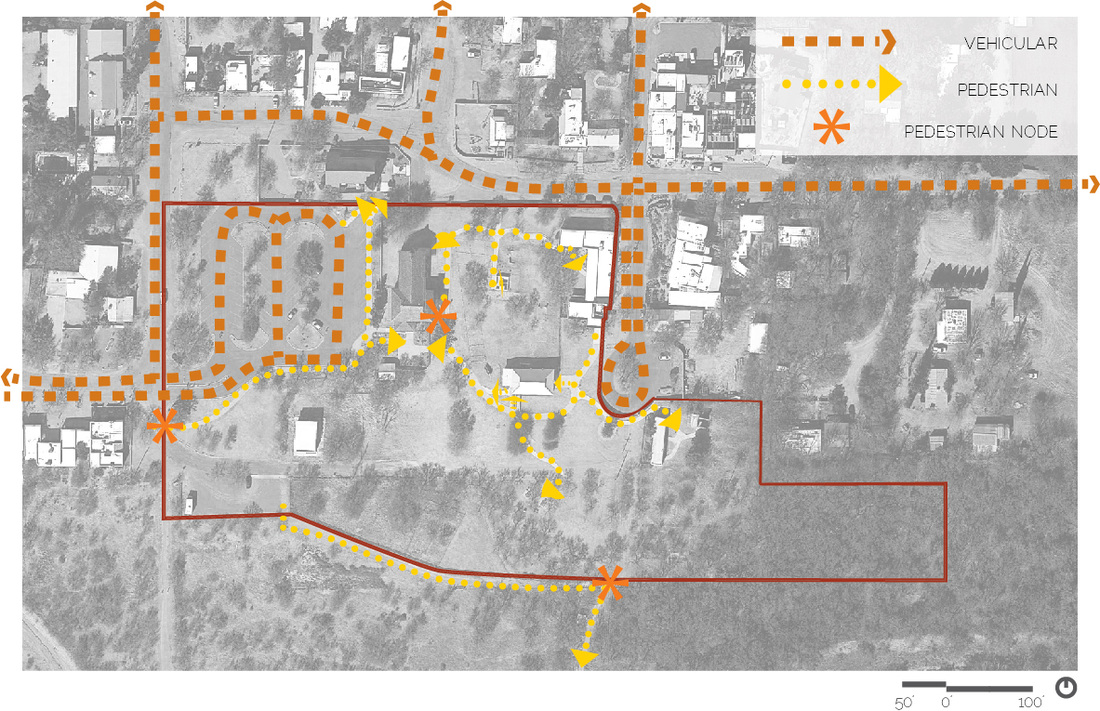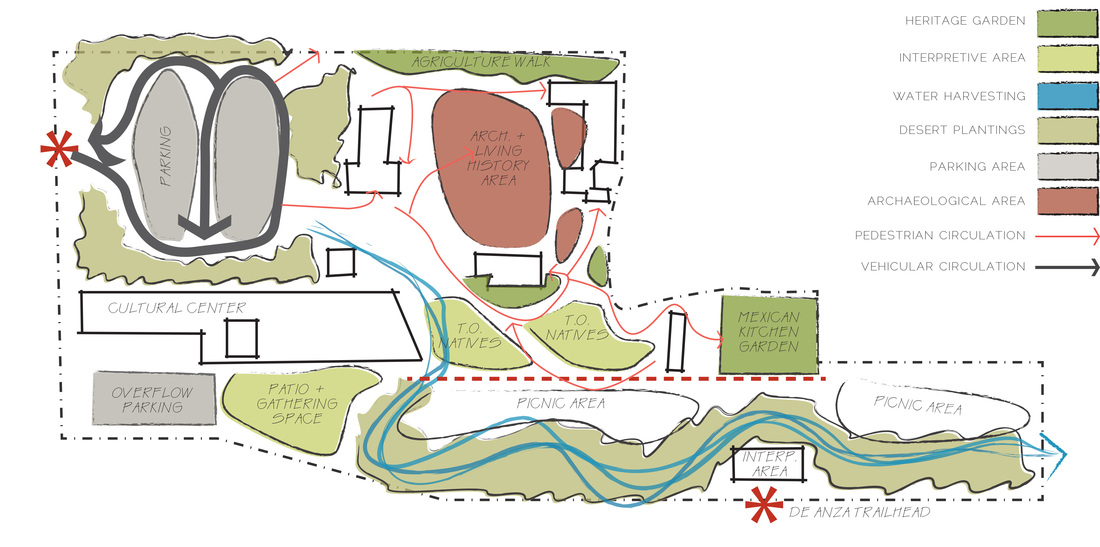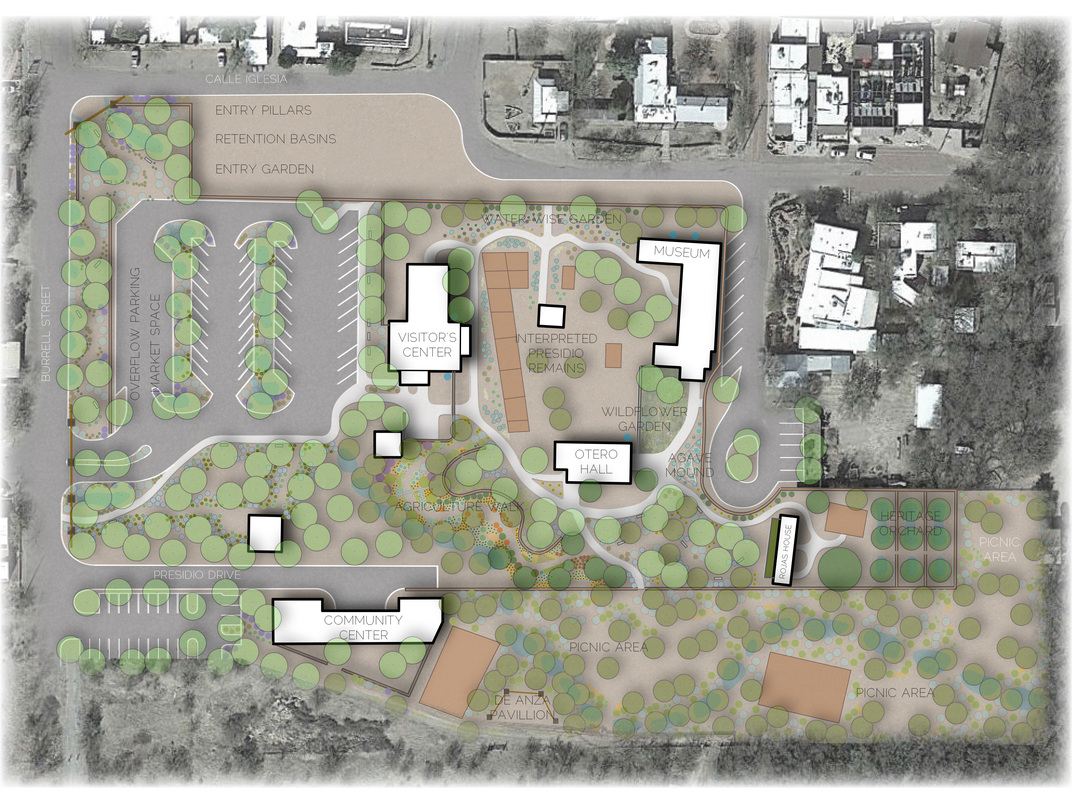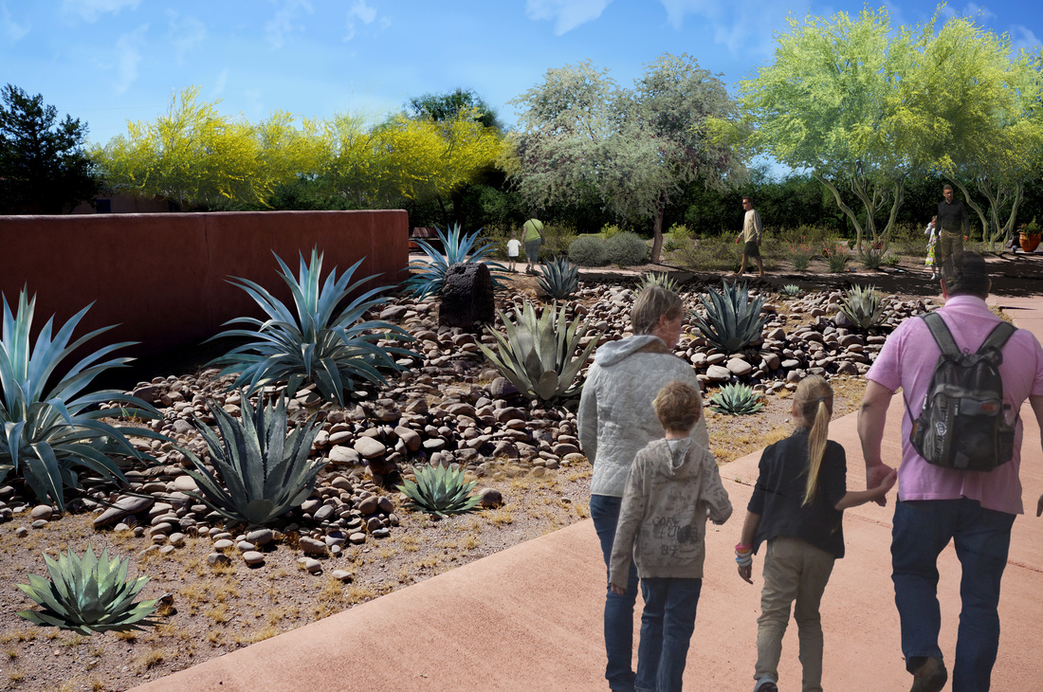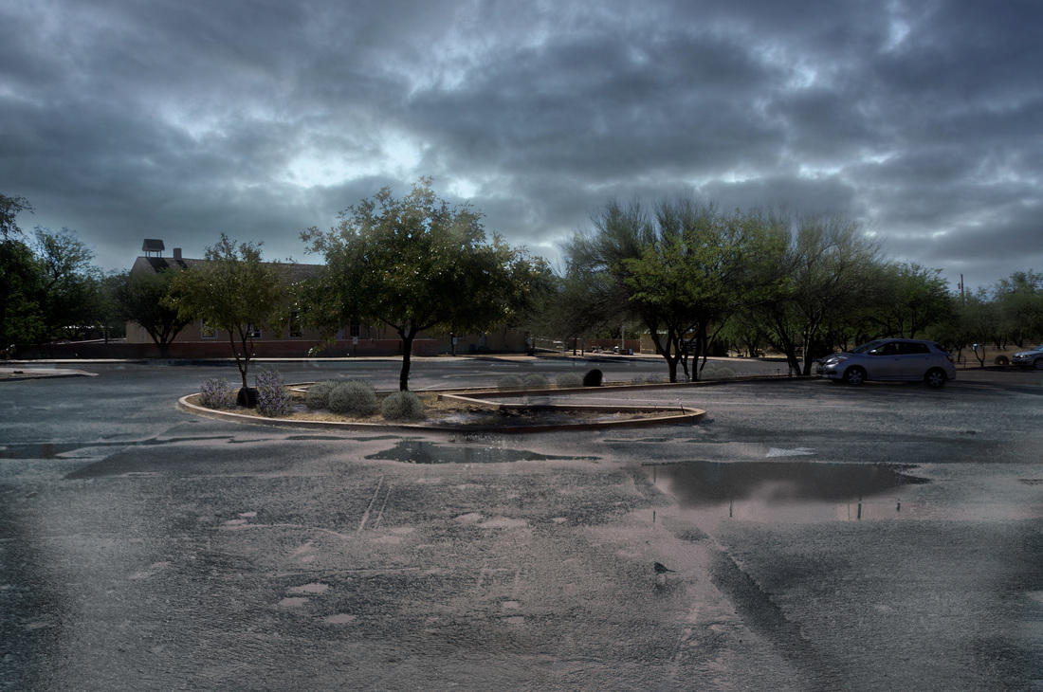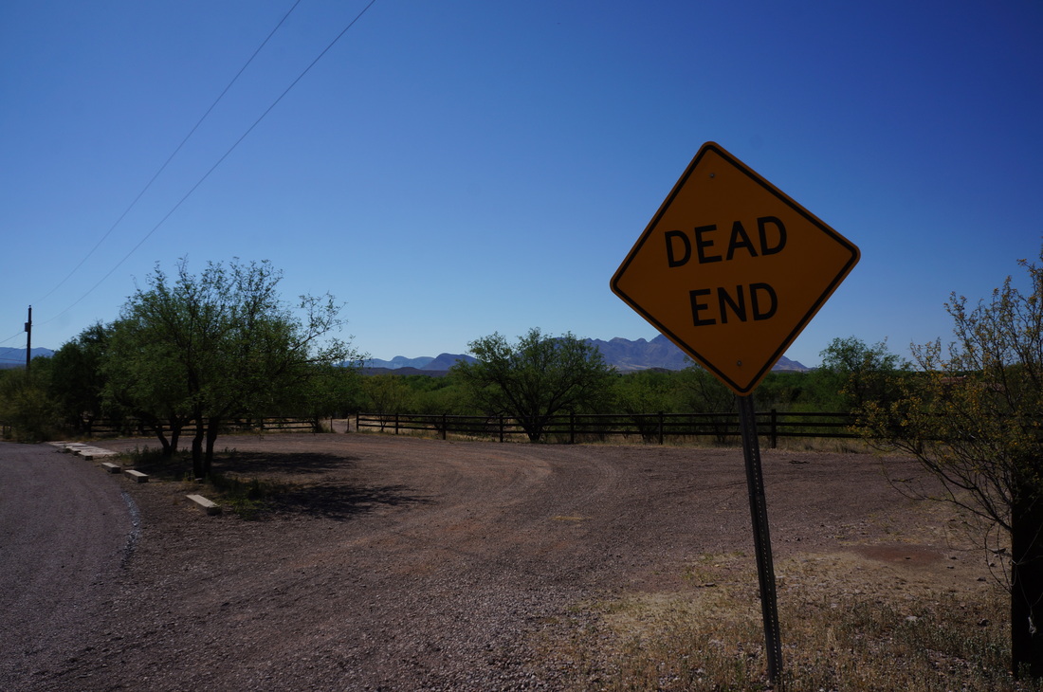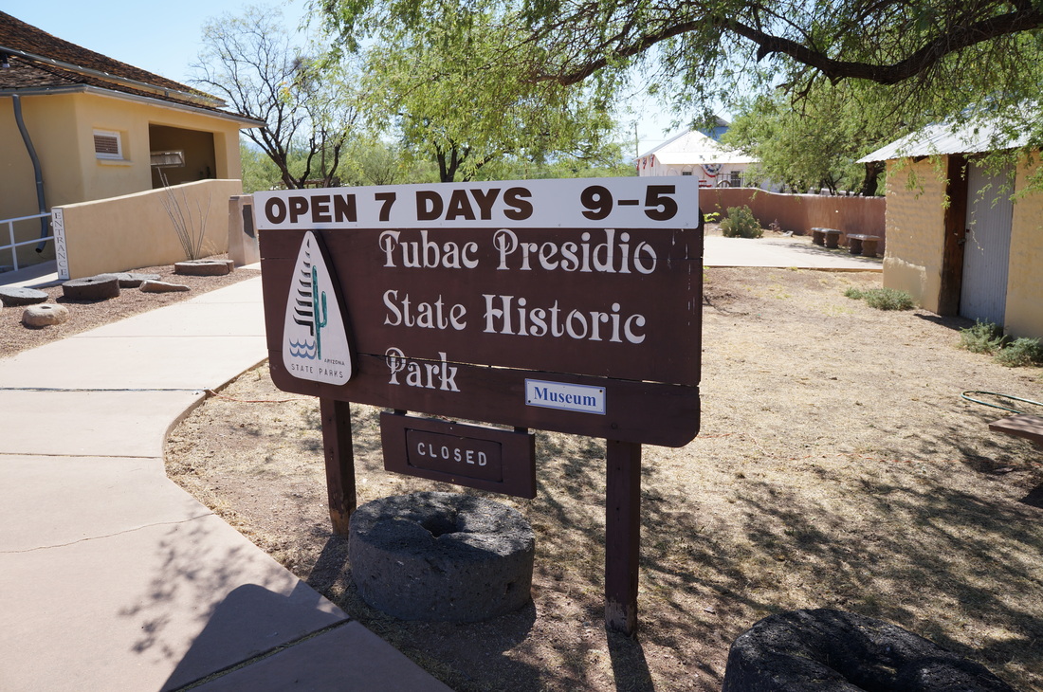PRESIDIO DE TUBAC MASTER PLAN
Tubac Presidio State Historic Park has the unique distinction of being the first state park in Arizona. It also firmly sits within the varied cultural history of southern Arizona, along the De Anza trail and is a part of the mission system in the Santa Cruz River Valley. The Presidio San Ignacio de Tubac was established in 1752, and was the first European settlement in what later became the state of Arizona. It is one of only three presidios in the state of Arizona, and is the only one that can be easily visited. There are a number of structures within the park that are placed on the National Register of Historic Places. The park itself has suffered under budget cuts from the State of Arizona, and recently faced being shut down. An intrepid group of volunteers stepped forward and manages the day-to-day activities of the park, while fundraising for improvements and other capital costs. Because of the budget cuts, and ensuing issues, the park suffers from a lack of attention, and poor visitor experience. This project will propose a master plan for development within the park that will focus on the visitor’s experience, as well as phasing strategies for eventual implementation of the plan. This plan will specifically focus on large-scale issues, such as site circulation, grading and drainage, and interpretive landscape design. Appropriate and interpretive design will help communicate the significance of this area in the history of Arizona, as well as the development of the Southwest. This site also provides an opportunity to display native and appropriate landscape design for this region, and educating other visitors in the uniqueness of the natural habitat of the upper Sonoran desert. This project will also illustrate signage and other interpretive elements to address the challenge of clearly communicating the importance of a historic site that is not necessarily highly visible in the site alone.
