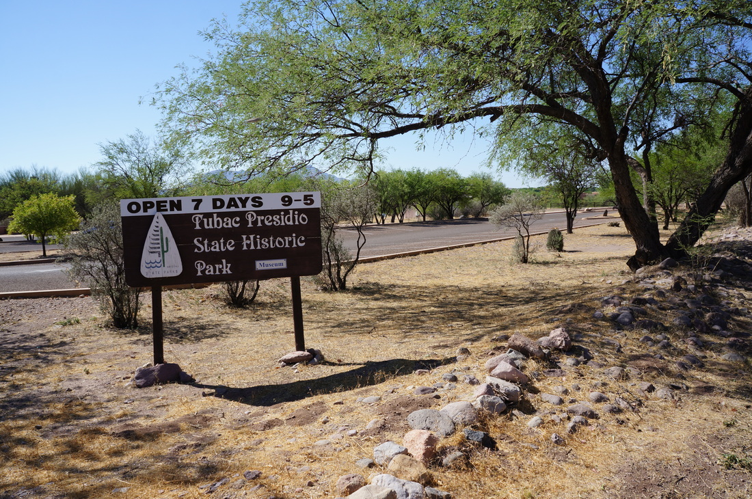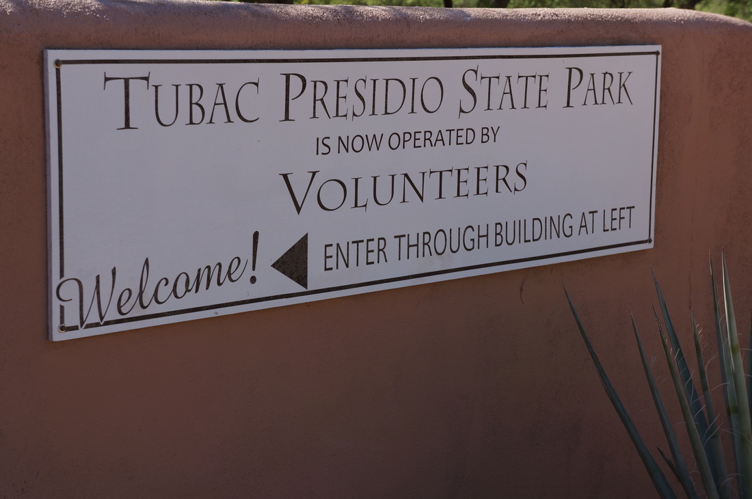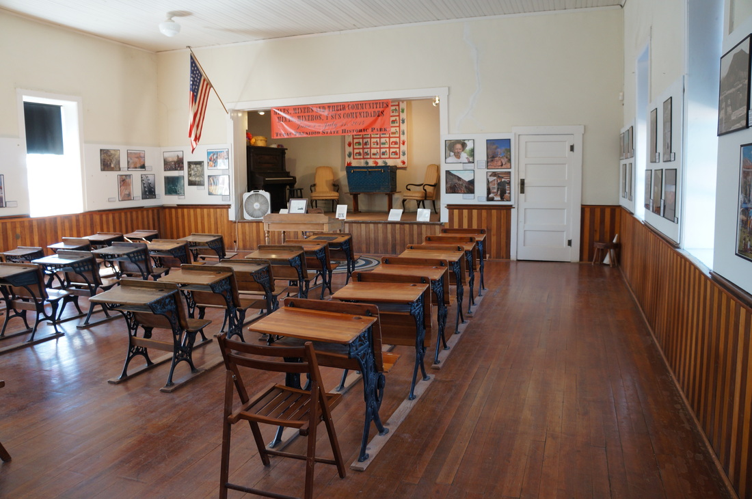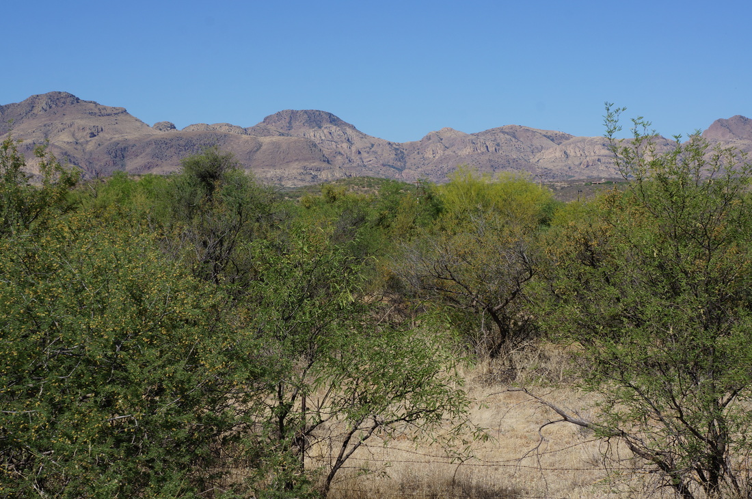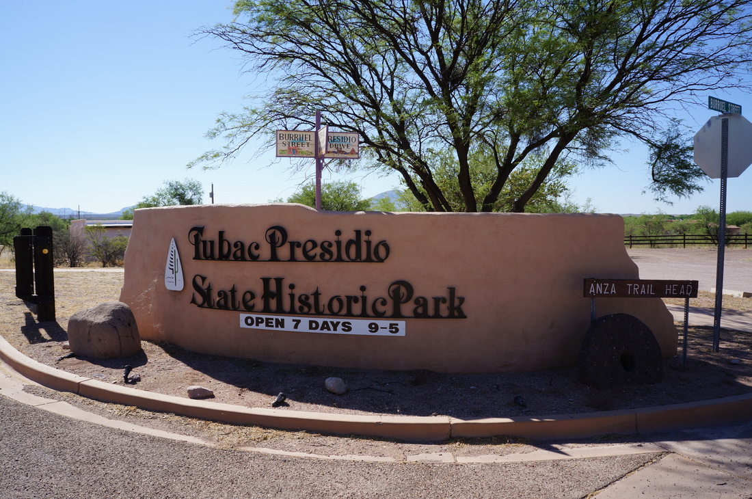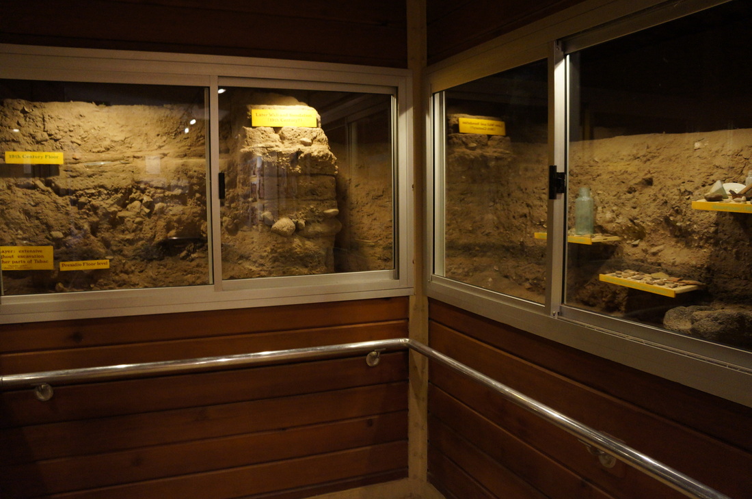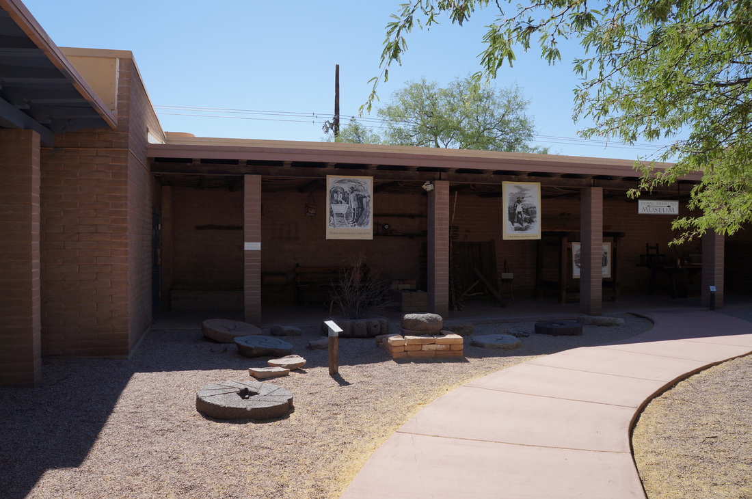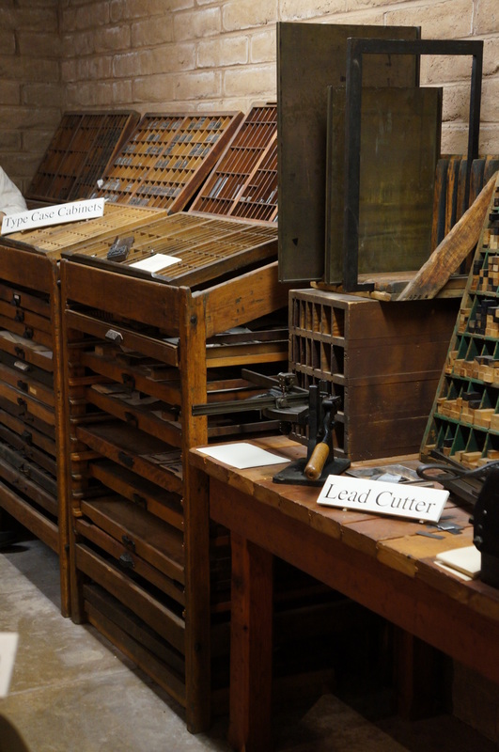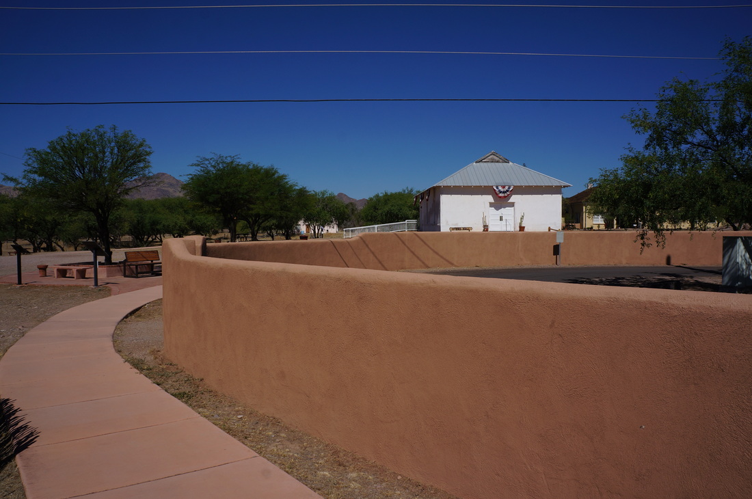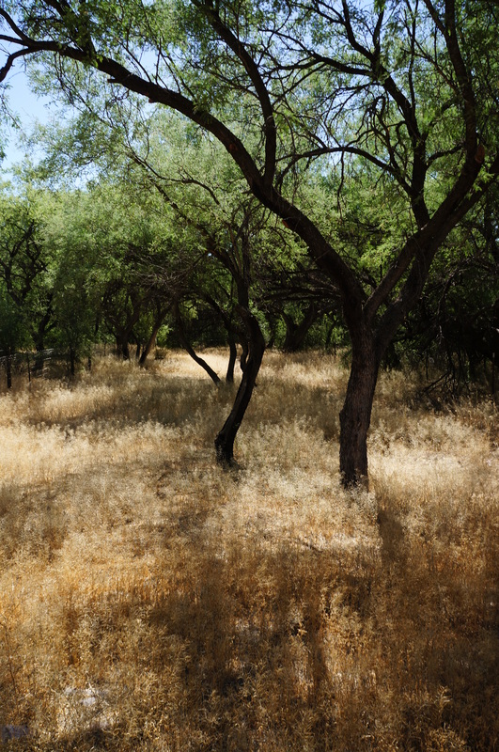PROJECT INTRODUCTION
BACKGROUND Tubac Presidio State Park is in the middle of a profound shift in purpose. Originally founded as the first state park in Arizona, it celebrates the history of the state’s first European settlement and the history associated with it.
Budget cuts in 2009 threatened to shutter the whole park, until a volunteer group, the Friends of Tubac Presidio State Park, stood up and assumed the day-to-day management of the park, as well as the financial aspects of the park. This new era of Tubac Presidio State Park has seen the development of the park not just as a static monument to a history long past, but instead also as a cross-cultural center that looks forward to the future in this melting pot of a region. This proposed Master Plan seeks to help the park in its new mission, addressing issues of circulation, microclimate, interpretation, and water harvesting will provide the park the opportunity to better interpret its cultural heritage, provoke the curiosity of its visitors, and allow them to fully experience the park comfortably, and set an example with native plantings and water harvesting, all intended to educate but also to provide the visitor with a comfortable and memorable experience. This proposed Master Plan may also be an example for other state and local historic parks, and how to combine interpretation and environmental design, while re-programming space to accommodate for a more dynamic sequence of events. The Tubac Presidio State Park’s goal is to bring people back again and again, and this proposed Master Plan is intended to accommodate that goal. How can a preserved historic site go beyond merely preserving history to presenting it? How can the same site expand cultural and educational opportunities in arenas beyond just the historic to providing an ongoing engaging, relevant, and dynamic experience? In order to provide a designed Master Plan that accomplishes all of these goals, research was undertaken in the following areas: interpretive design; heritage gardens; small park design and maintenance; water harvesting; native plants; and cultural and historic park design, as well as the history of Tubac. This research led to a set of guidelines that were to be implemented to achieve a successful design in each of these areas of interest. These principles were then applied to case studies near and far to determine what works and what doesn’t in these types of designed spaces. Throughout this process, a final set of design guidelines can be ascertained, which combined with the site analysis and general site considerations, can give form to the proposed Master Plan. |
SITE PARAMETERS
The site in question is that of the Tubac Presidio State Park, located in Tubac, Arizona, along the Santa Cruz River and De Anza National Historic Trail. It is located approximately 20 miles north of Nogales and the international border, and approximately 45 miles south of Tucson along Interstate 19. The park contains the remnants of the 1776 Spanish presidio (or fort) that was located on this site, making it the first permanent European settlement in Arizona. It contains several other locally important historic buildings that are listed on the National Register. The park also serves as an entry point to the De Anza Historic Trail, which runs along the historic route south to the Mexican Border and north, eventually as far as San Francisco. This park can lay claim to a number of superlatives, including the first permanent European settlement in Arizona, the first printing press in Arizona, and the best preserved Spanish presidio in Arizona. The park’s borders are delineated by a low, concrete stucco wall that surrounds the site and sets it apart from the rest of the village.
The volunteer coalition of the park had ideas about what might be implemented to improve the overall visitor experience at the park. Some of these ideas had already been implemented by various groups and individual volunteers, including a rehabilitated entry patio, kitchen garden, and mission garden demonstration area. This master plan seeks to include those renovations while incorporating them into an updated Master Plan. Programming was also devised in conjunction with the volunteer groups, as well as the Park itself. The park itself has been cobbled together over the course of many years, starting with the original Presidio excavation area, and adding buildings and spaces as they came available to the market. This has led to a park that is made of disparate pieces, without a cohesive vision or story. This site has been master-planned once or twice, and the legacy of those plans was still evident in the park. This could be considered a constraint; however, the opportunity to improve upon an existing plan is always an appreciated one. The underlying archaeological features posed a potential problem, in terms of not disturbing the site or other potential impacts, as the fact that the archaeological remains and other buildings on the site are largely constructed of adobe, a highly erosive material that is especially susceptible to basal erosion from poorly drained surface water. On-site drainage is poor, potentially eroding existing historic adobe structures or other areas, as water is being directed into the corners and offsite. Most major drainageways were adjacent to structures or populated areas of the park; however, there is a great opportunity to harvest this rainwater to use for on-site irrigation. There is also a tremendous opportunity to show off native plants to visitors, especially those that reveal their beauty during peak visitor season from January to March. |
RESEARCHResearch Question
How can a preserved historic site go beyond merely preserving history to presenting it? How can the same site expand cultural and educational opportunities in arenas beyond just the historic to providing an ongoing engaging, relevant, and dynamic experience? Goals + Objectives Goal: To better interpret the history of the site for visitors. Objective: Provide effective interpretive design and look beyond the obvious areas of interpretation to include more cultural and environmental history of the area, instead of just focusing on the narrow historic slice of the Presidio. Goal: To provide educational experiences that expand beyond the historic and cultural context. Objective: Provide examples of water harvesting, native plantings, and edible desert-appropriate plants as demonstration for best practices when gardening in the desert. Goal: Offer a more comfortable, relaxing and engaging experience for visitors. Objective: Provide better and more pathways, more exhibit design along the pathways, and consider microclimate and shade for visitors, while respecting accessibility and the advanced age of many of the park visitors. Goal: Create a realistic and manageable master plan for the park, as it is managed largely by visitors. Objective: Understand and implement small park management strategies, and facilitate volunteer efforts from park volunteers and beyond, so the park can continue to live and function within its means. Goal: Create a new identity for the park as a center for cultural exchange. Objective: Create multi-use areas that accommodate different events and users, and allow for dynamic park programming that can take advantage of the different spaces to create an expanded concept of a historical park. |
METHODS
The first step in the undertaking of this project was to meet with the Tubac Presidio State Park to determine their goals and challenges in the visioning of the overall master plan for the park. An initial survey of the on-site conditions provided a baseline for the literature investigation that was to follow.
Next, an extensive investigation into contemporary and classic writings on the various topics that relate to the conditions and challenges of the site. Journal articles, books, and essays were consulted on several relevant topics of investigation: interpretive design; small park design and maintenance; heritage gardens; and cultural and historic parks. Reviewing this range of sources provided a framework for detailed understanding and analysis of case reviews, ultimately leading to a framework on which the ultimate design can be hung. Case reviews provide an opportunity to analyze sites based on the theoretical framework provided by the literature reviews. Sites were chosen based on their proximity or relevance to specific topics of investigation found in the literature review, but were analyzed for their strengths and weaknesses independently. These case reviews were analyzed for their strength and weaknesses as a project whole, and also for the overall design implications that could be applicable to the final site design. Site analysis was undertaken both with a digital investigation and numerous in-person site visits. The most important site attributes to the overall design outcome were analyzed and diagrammed. A synthesis of these site factors was taken into consideration for the next phase of the project: conceptual development. Several interactions of a design were considered during concept development. The strengths and weaknesses of each concept were analyzed, and the four concepts were then synthesized into one final concept, which addresses many of the weaknesses of the previous design iterations while capitalizing on their strengths. From the final conceptual design, a site plan was developed in more detail, fleshing out the specific focus areas of the site in more detail and depth. Focus areas were determined from the final site plan and explored in more detail, chosen for their variety and for the level at which they addressed the existing site conditions. A detailed planting plan was created for each of these focus areas to aid in the future implementation by the park. Additionally, site-wide strategies were proposed to address the unique challenges and conditions of the site, including stormwater management, volunteer engagement, and implementation of a native plant palette. Suggestions were proposed for specific areas and interventions throughout the site as part of an overall phasing and implementation strategy. |
